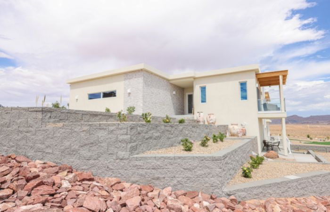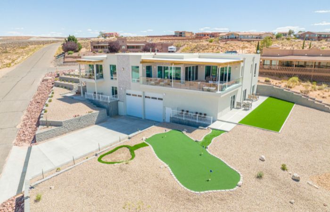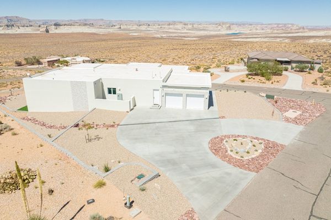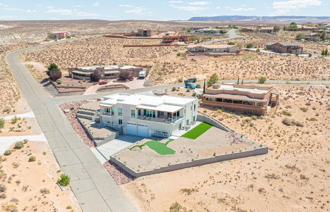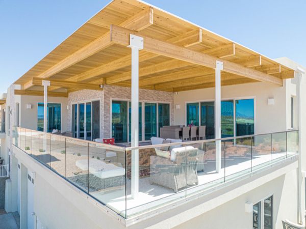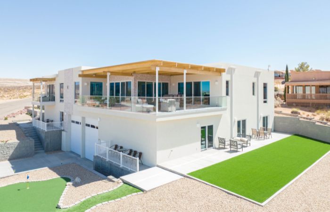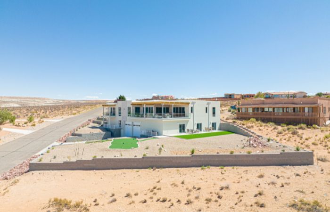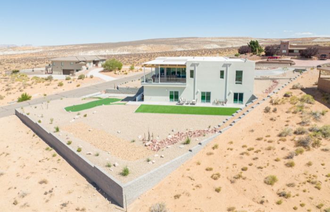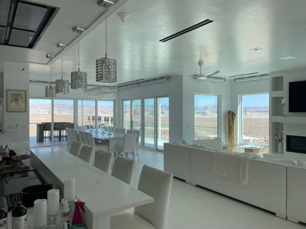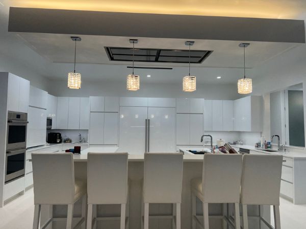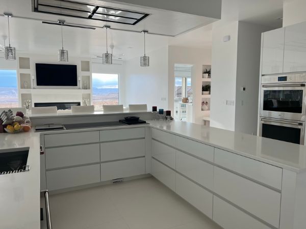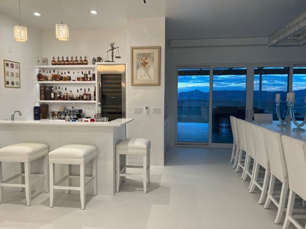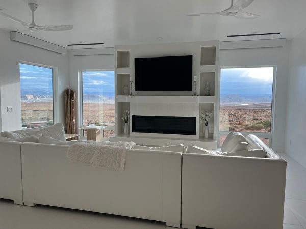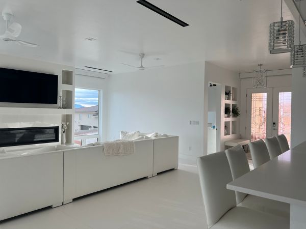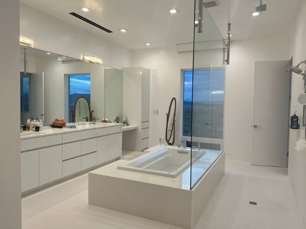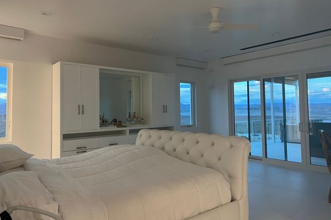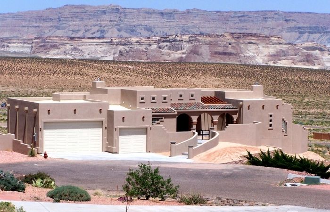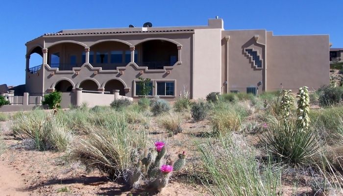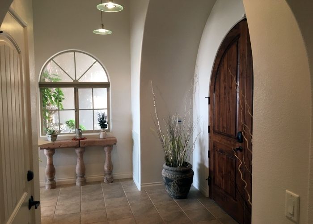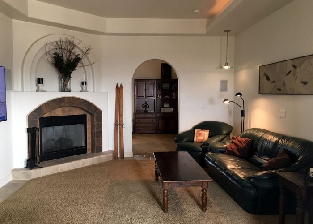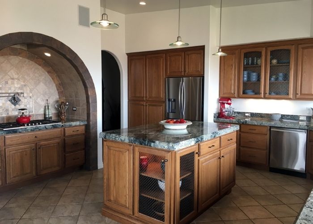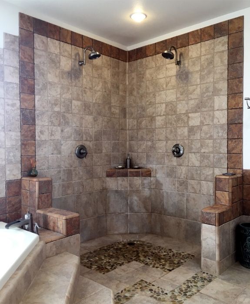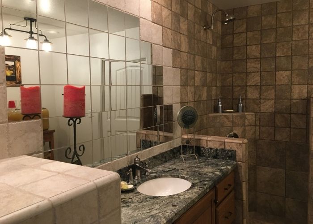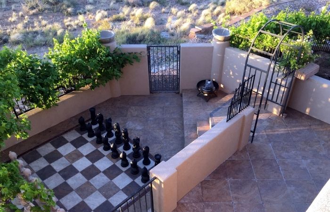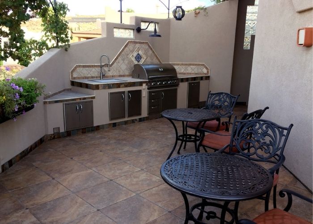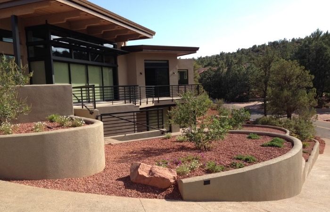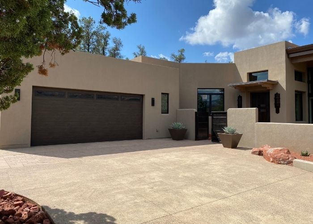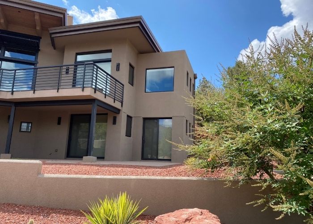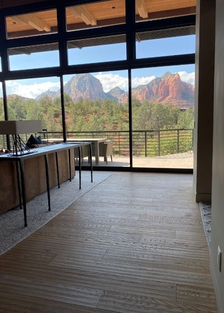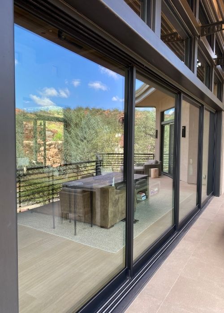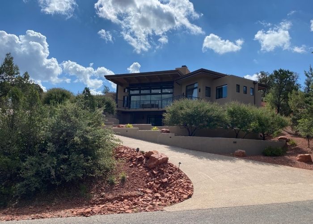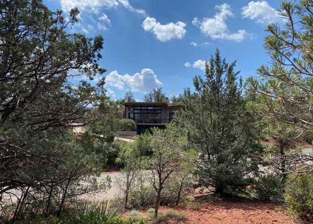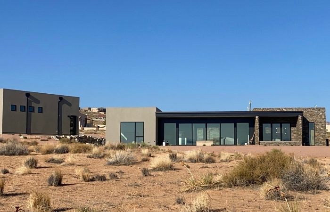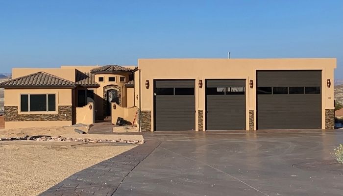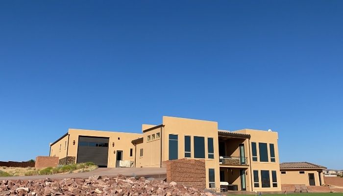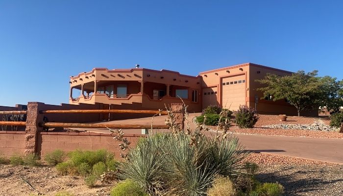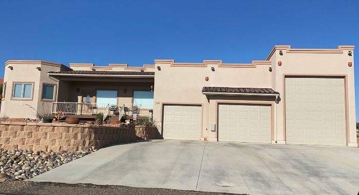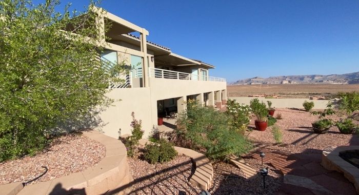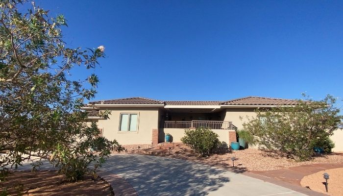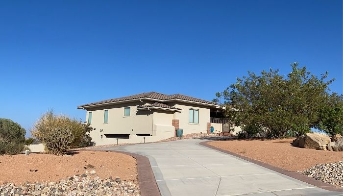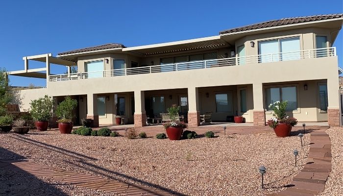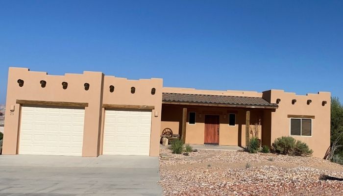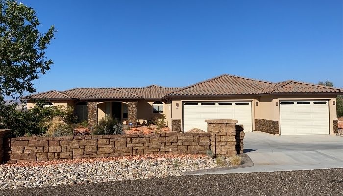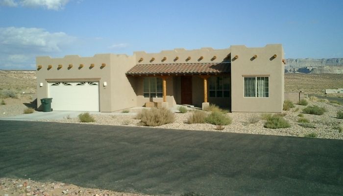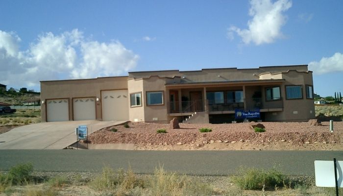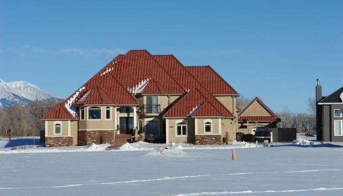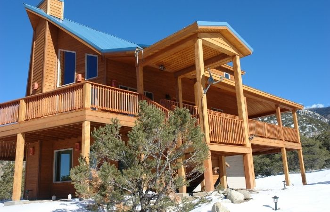Completed Residential Projects
631 N Rainbow
Welcome to this modem custom 6200 square foot Lake Powell home surrounded by stunning bluffs. This luxurious home was designed using clean lines and spacious floor plans. The light beige stucco and stacked stonework, and glass railings distinguish this house from the rest. The landscaping features a xeriscaped yard including terraces of grape vines, roses, mimosas, and ocotillo. There is the added benefit to having a large green turfed yard that flows into your own private putting green with three practice holes and a sand trap to practice getting out of those bunkers. Walking through the double front doors you will greeted by the bright open layout instantly wondering what you will want to explore first. The living room fireplace has large tiled recessed-lighted niches and is surrounded by 8' windows. These windows continue around the dining room with a custom-built table for 16 people and large 14' sliding glass doors leading to a massive deck overlooking the vistas. You'll never miss any of the fantastic Arizona sunrises or sunsets. Choose your drink of choice at the wet bar with built-in lighted shelves, large Sub-Zero wine cooler, beverage center, ice maker, and kegerator before heading into the kitchen. Any chef will be the center of attention with the wraparound (U) shaped island with REHAU custom cabinets and Wolf Sub Zero appliances including induction cooktop, built in deep fryer, counter-depth refrigerator, dual dishwashers, double ovens, microwave and three sinks. The home includes an office overlooking Lake Powell with its own private deck. This is when you take start to take a second look noticing all of the fine details that tie this home together: large white format 4'x4' tiles on the deck that flow through the interior of this home, flat textured white walls, 120 volt electronic blinds that are concealed in ceiling with custom built blind boxes, white stone countertops, white cabinets, and more. The main level master bedroom includes the same fabulous views. An epic 5-piece bathroom features a walk-through shower, vanity and storage. The walk-through boutique closet has easy access to the laundry room. Built with the intention of hosting family and friends, 2 powder rooms were added to the main level. A wide staircase provides access to a large family room in the lower level with sliding glass doors to a private patio. A massive 26' X 62' garage will store motorhome, boats, and workshop materials. For easy cleaning, there's a central wet/dry vacuum system. Zoned heating and cooling for each area of the house will keep family and guests comfortable all year long. Access to another area of the lower-level leads to 3 bedrooms, one with an en-suite bathroom and walk in closet and the others with built-in murphy beds and jack and jill bathroom. Each bedroom has individual access to the patio next to the turf and putting green.
Every exterior wall of this house except three walls on the upper deck are insulated concrete Forms with an R32 insulation rating. The upper-level floor trusses are enveloped by ICF block which eliminated the need for insulation along the outside trusses. The roof trusses had more exposed outside edges that required insulating. The attic area is insulated with a HPCA (High Performance Conditioned Attic) with Owens Coming Pro Pink Complete Fiberglass insulation. The insulation is R38 blown up against the roof decking and down the sides where needed versus being blown in and resting on the ceiling drywall or using a spray foam. The attic space does not have to be vented with this system either. This home costs less to heat and cool than traditional built home less than half of its size.
Give us a call to schedule a viewing and consultation if you’re in the market for a custom luxurious home such as this in the Page, AZ, Lake Powell or Big Water, UT areas.
